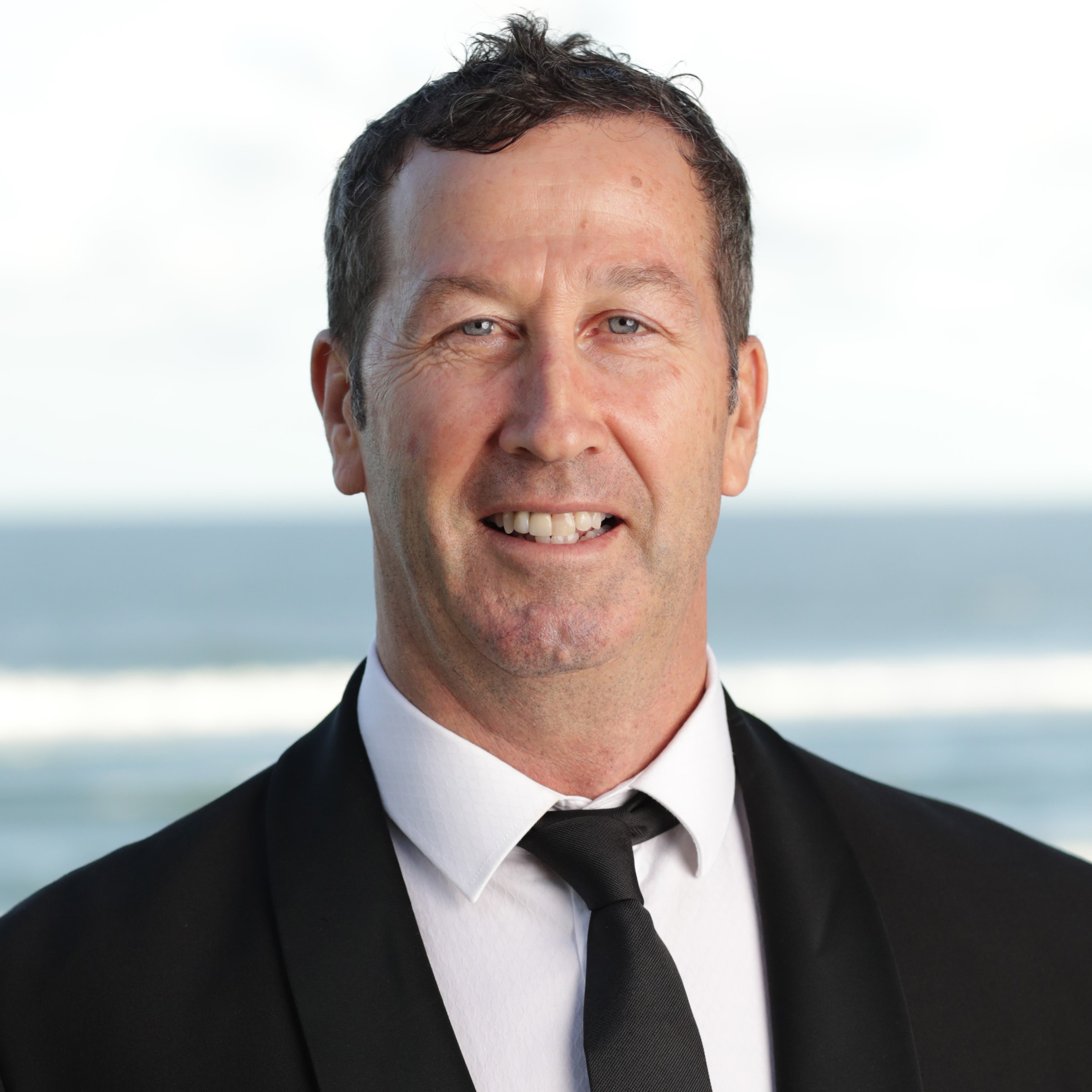Effortlessly combining luxury living with the vibrant coastal lifestyle, this gorgeous waterfront home is nestled in the stunning leafy surrounds of Florida Gardens (Broadbeach’s best kept secret). Showcasing a blend of natural stone feature walls and rich timber tones against the lush backdrop of greenery, we are proud to present the designer masterpiece of 23 Savoy Drive.
With natural textures & a remarkable bespoke design, the meticulous attention to detail radiates a sophisticated charm echoed throughout the home. Boasting 4 bedrooms including the private master hideaway complete with luxurious ensuite, walk in robe and exclusive terrace complimented by gorgeous landscaped gardens. The additional 3 bedrooms include a guest retreat with an elegant ensuite, plus 2 other bedrooms with built in study nooks and wardrobes. Featuring 3 indoor living spaces, open study plus brilliant north-east aspect outdoor entertaining, this property presents something for everyone, showcasing a fantastic use of space and lifestyle.
The genius floorplan leads you through a glass passageway adorned by immaculate landscaping and still water feature pond to reach the heart of the home. This open plan living, kitchen & dining area boasts a gourmet kitchen with butlers pantry, European appliances, gorgeous white Caesar stone bench tops and feature solid concrete Venetian kitchen island. With built in seating offering the perfect spot to soak up the sunlight whilst reading a good book.
Seamless indoor/outdoor living is created through the glass sliding doors, providing uninterrupted views out to both the pool and lush garden area. This harmonious use of space creates ideal entertaining all year round, flowing out on to the covered alfresco, fantastic outdoor kitchen and garden gently shaded by the tree’s gorgeous canopy. Further wrapping around to the feature travertine tile Grecian pool, ideal for watching the kids swim & play on those balmy summer BBQ nights with friends. Or step down to your waterfront deck with fire pit to take in the priceless winter sunsets whilst roasting marshmallows.
LOCATION
This gorgeous coastal oasis is situated on the private island of Florida Gardens, located on a fantastic street with a vibrant community feel, surrounded by lush nearby parks and local stores just moments away. With Monaco Centre corner stores a mere 5 min walk from your doorstep and the Coast’s famous white sandy beaches a 15 min walk. World class amenities such as Pacific Fair Shopping Centre, The Star Casino and Broadbeach’s popular Cafe, Restaurant and Bar precinct all just a 5-minute drive away. With Florida Gardens Light Rail Station only 800m away, easily explore what the Gold Coast has to offer just a hop and a skip from your front door.
FEATURES: – 4 Bedrooms, 3.5 Bathrooms, 2 car garage
– Fantastic coastal lifestyle with multiple indoor/outdoor living spaces (This property is truly an entertainers dream)
– Effortless blend of elegance and liveability with stunning single level floorplan
– Master suite with ensuite, walk-in robe and personal balcony & gardens
– Guest retreat with ensuite, plus 2 additional bedrooms with built in robes & study nooks
– Stunning gourmet kitchen with high end European appliances, butlers pantry, feature solid concrete Venetian island bench complemented by stunning white stone bench tops
– North-East aspect outdoor entertaining space complete with outdoor kitchen, in built seating, BBQ, large yard space shaded by the gorgeous feature tree
– Additional outdoor entertaining with sparkling travertine tile Grecian pool and waterfront deck with firepit
– Situated in the exclusive Florida Gardens, a secluded yet central location with an unmatched community feel
– Moments away from Broadbeach and Surfers Paradise, with everything at your fingertips including Pacific Fair Shopping Centre, Broadbeach & Surfer’s Paradise restaurant & entertainment precinct, gourmet restaurants, local surf clubs & theme parks
– Near by to local schools including: The Southport School, Merrimac State High School, St Hildas School, Surfers Paradise State School & Broadbeach State School.
– With the Gold Coast Light Rail plan due to be complete in 2025 you will have access to the entire Gold Coast at your front door
‘IN DUBIO FIDEI DABITUR’
Disclaimer: Whilst every effort has been made to ensure the accuracy of the above and attached information, no warranty is given by the agent, agency or vendor as to their accuracy. Interested parties should not rely on this information as representations of fact but must instead satisfy themselves by inspection or otherwise.
































