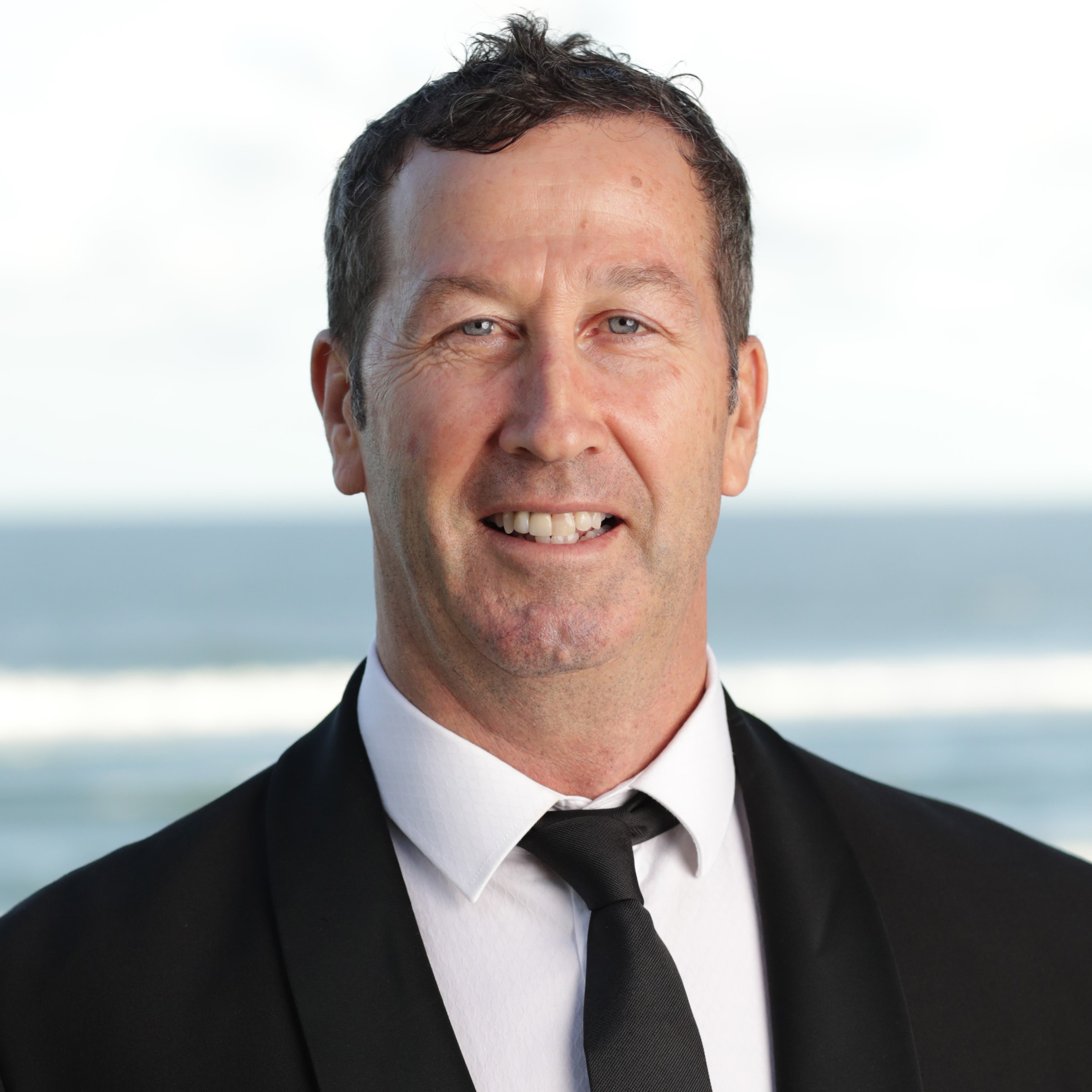Creating the Essence of Burleigh, Peace, Harmony & Balance is captured magnificently in the creation of The Grove, by Award Winning Jamison Architects. Build completed 2023
The architectural design of this home was meticulously crafted to harmonize with its surroundings, seamlessly blending indoor and outdoor spaces. Landscape features such as a roof garden, a north-facing swimming pool, private courtyard, and lush interior plantings extend the existing landscape, creating a cohesive connection throughout the property. The design incorporates a native beachside palette, evoking a timeless coastal charm. the exterior features horizontal cladding, a sheet metal roof, and spotted gum timber accents, all complemented by natural limestone batons and olive trees.
With its secluded setting and sought after position, this home offers both privacy and captivating scenery. Situated at the lowest level, the garage offers discreet entry while shielding views of the road, promoting a peaceful ambiance. Adding to the allure is the landscaped roof garden, complimenting the National Park surrounds & blending the home with nature. The thoughtful design incorporates the key features of the home to the most valuable position, maximising space and ensuring functionality.
From the moment you arrive, the property invites you to unwind and immerse yourself in its natural beauty. The thoughtfully designed interior enhances the sense of space and allows seamless transitions between rooms. This coastal oasis offers North aspect light, soft cool ocean breezes, and the soothing sounds of native birds, promising a lifestyle of relaxation and tranquility.
Landscape Design
The landscape design establishes a strong connection to the surrounding natural environment. It achieves this with a plant palette that favours muted hues and silvery blue foliage to reference the surrounding tussock grasslands and coastal heath. A sense of open space is created by expansive views to mature neighbouring fig trees. The landscape response compliments the use of natural materials throughout the built form, resulting in a contemporary yet nuanced outcome.
Burleigh Heads Market Update
New apartment sale : Twenty Four Million
Key Features
• 3/4 Bed, 3.5 Bath, Oversized 2 Car garage, Multipurpose room + Study
• 500m to the world famous Burleigh Beach
• 150m to access into Burleigh Headland (Walking trails & lookouts)
• 360m to Tallebudgera Creek
• 600m to James Street
• Built 2023
• Nominated in Australian Institute of Architects Awards for 2024
• Award-Winning Architect and Builder
• Top of the range materials and finishes
• Butlers Kitchen
• Top of the range ‘’Miele’’ kitchen appliances
• Low maintenance landscaping
• 13.28 KW Solar
• Magnesium pool
• Ducted Air-conditioning
• Ceiling fans in every room
• Indoor fireplace
• Automated blinds & louvres
• Quantum Quarts Designer Stone bench tops & splash backs
• Security & intercom system
• Built in Sonos sound system




























